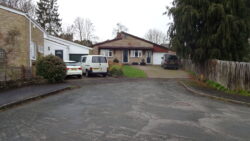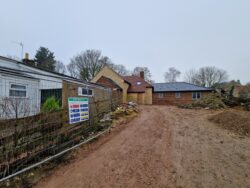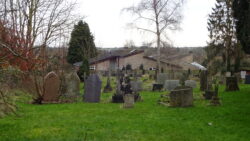Overview
Aitchison Raffety were approached to attain planning consent for demolition and rebuild of an existing dwelling house set within the Twywell Conservation Area of East Northamptonshire. The site was located within a cul-de-sac consisting of six 1960 style dwellings; whilst the host dwelling formed a detached one and half storey dwelling set on a generously sized plot.
The client having been unsuccessful with two applications of their own, agreed that detailed pre-application engagement with the planning authority should be undertaken to help ascertain a design solution preferable to planning officers at the Council. The two previous proposals for replacement dwellings on this site were refused planning permission due to the contemporary designs of the schemes and the height and mass of the proposals which were considered to appear overly bulky and visually incongruous. As such it was considered that both of the previous proposals caused demonstrable harm to the character and significance of the Conservation Area.



Our Approach
Aitchison Raffety worked closely with an architectural designer to address concerns of neighbouring residents made in the previous applications, ranging from overbearing impact, loss of light, highway safety and visual impact on character of the area.
The revised scheme, depicted a traditionally designed one and a half storey dwelling featuring projecting gables to the south elevation and a projecting single storey section to the north of the plot.
Outcome
The case officer determining the application, found that the design of the proposal ensured that the main bulk of the property is located to the south of the site, therefore when viewing the proposal from the street scene, the main bulk of the two storey element of the dwelling would be screened by the existing trees and built form of the neighbouring dwelling, ensuring views being drawn to the single storey element to the north of the site and the main entrance door. The low roof height of the single storey element was also noted as ensuring that the view of the trees and church beyond was retained when approaching the site, protecting the sense of openness that the site provides. The use of traditional materials was also found to ensure that the development relates well to the Conservation Area and help to create architectural interest.
The proposal was therefore acceptable in terms of its impact of the character and appearance of the area and on the character and appearance of the Conservation Area and nearby Heritage Assets. The scheme was found to accord with the development plan, and planning permission was duly granted under delegated powers.
Get in touch
For further information or to discuss your project contact Andrew Gray in our Planning and Development team via email on andrew.gray@argroup.co.uk or call on 01604 979467



